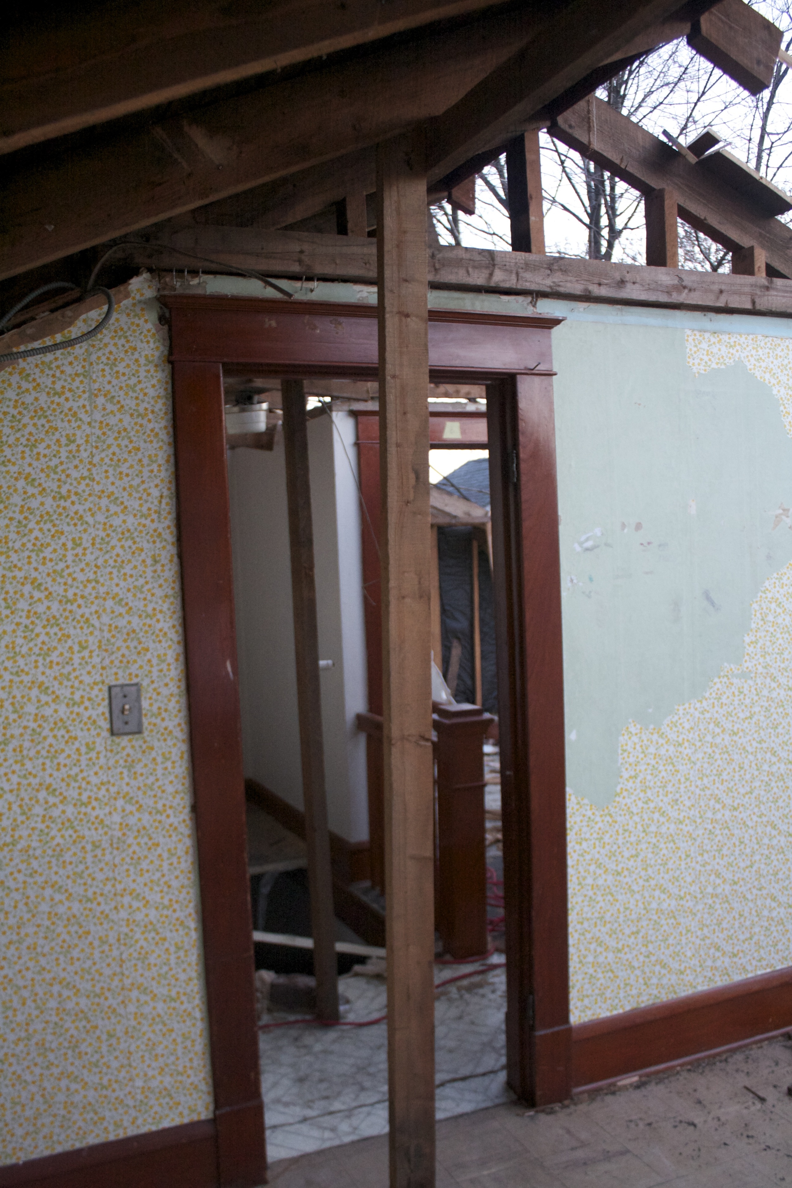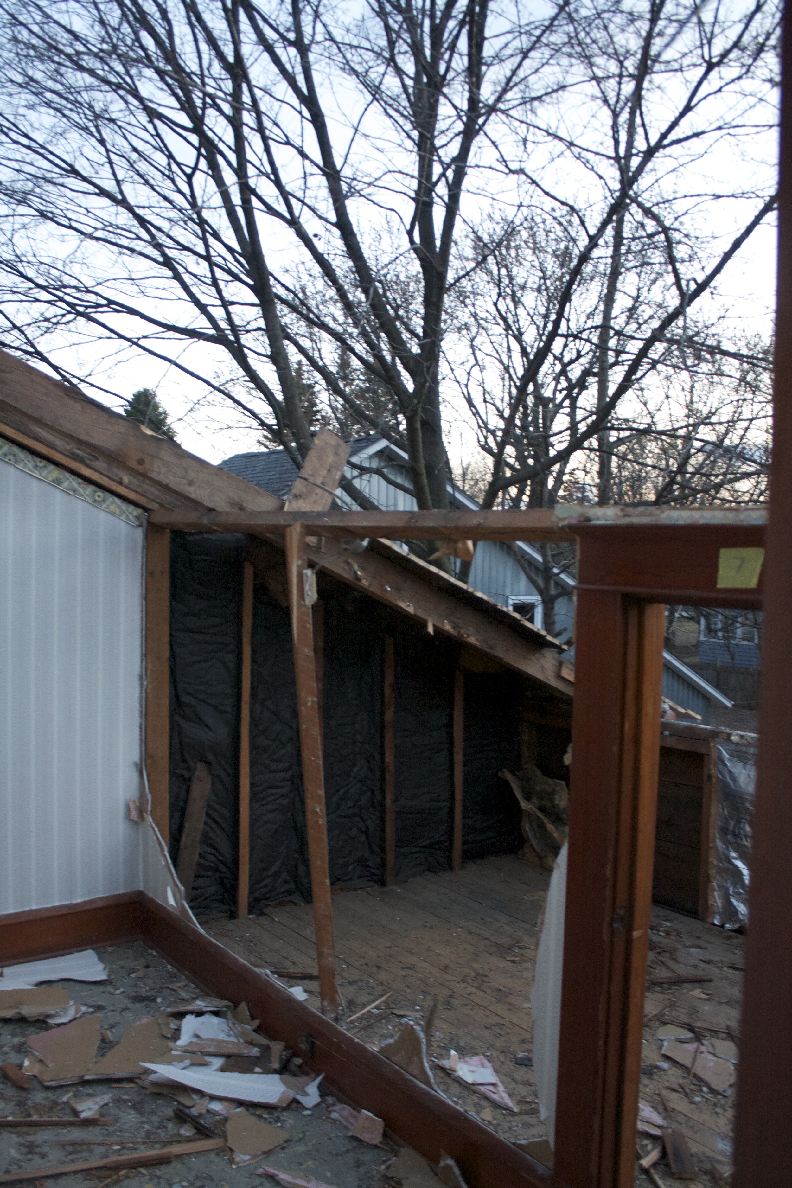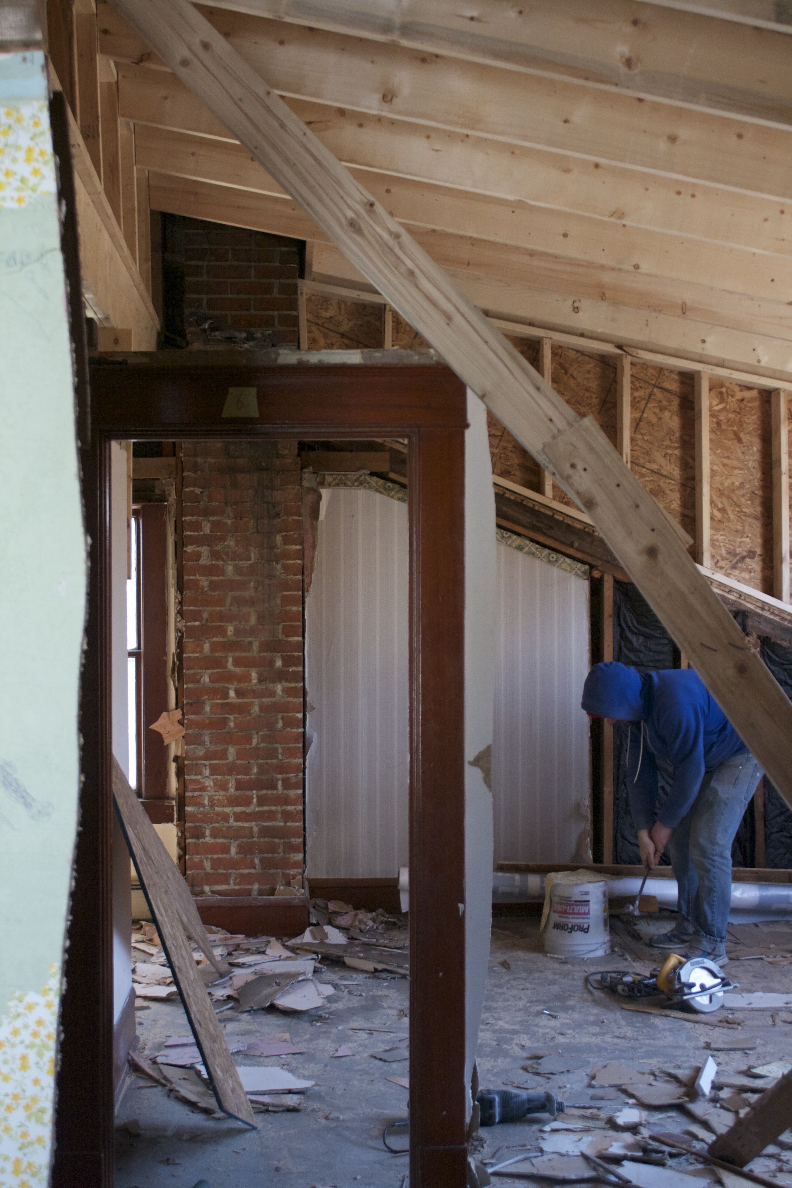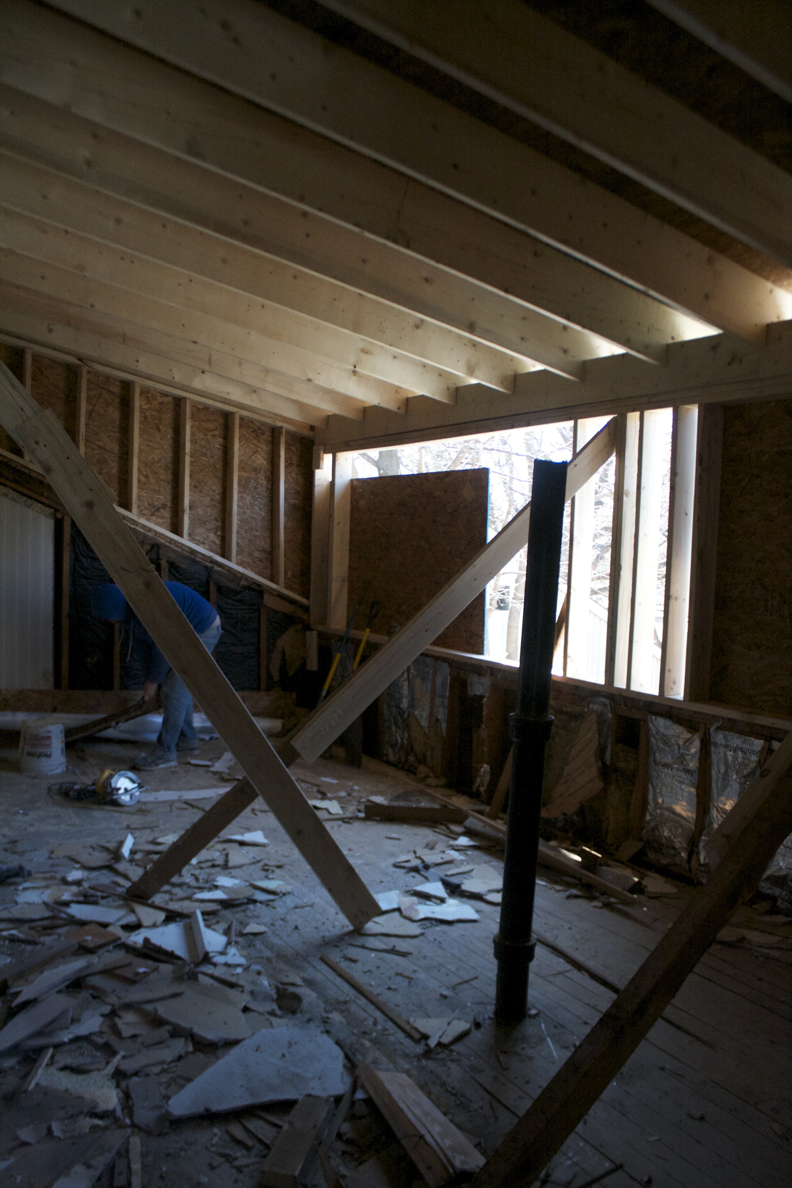Everyone is asking how that house is going so I figured an update was in order.
Around the beginning of March we hired a guy (with another guy that was like 80 years old) to remove the back roof and to frame out the addition. We were planning on doing it ourselves but when it came down to it, it was going to take to long and was not something that I was entirely comfortable doing. It was still winter out, I have never removed a roof, and it just seemed like it was better to just have someone that does it all the time do it. And oh am I glade we did. These guys were awesome and a little nuts. We had a start date for a Tuesday, but on Monday morning, the mr gets a phone call from the head guy asking if he was going to go to the house and let him in. "Of course, I'll be there at 8 tomorrow" said the mr. "No, we are here right now" said the roof ripper off man. "Ok, be right over" and the mr rushes over to the house. When he gets there, the guys were already in the house. The had claimed onto the roof and started ripping it off from the outside.
And then two days later , the roof was gone and the skeleton of the addition was up. It was fantastic and amazing and we were so excited. SO worth hiring it out!!!!
Our next move was the roof,(to keep out the snow ans rain) which those guys ended up came back and throwing on for us. That was another job we were planning on doing, but when the mr crawled onto the roof to measure for materials, he came back down and said to me"hell no. not doing it" (He is terribly afraid of heights)
After the roof went up, we still had a lot of demo to do. It took us a few days to finish removing the rest of the walls and all the layers of flooring. Then it got really freaking cold out so we boarded off the upstairs with insulation and did some stuff downstairs.
We were on a good roll, getting shit done, about to start framing, then the shittest shit ever happened and Sean died. We didn't go back over to the house for like 2 weeks. (shit head, you were suppose to help us) We lost all motivation and I was in no state to be doing any work that required power tools or crow bars.( I probably would have cut a hand off or accidentally set the house on fire) So yeah, no house work. But over these past 2 weeks we have slowly gotten back into the swing of things. We have cleaned up the upstairs, framed out all the wall and are moving right along. Next is windows, (which is now more just a matter of picking some we like and ordering them) running all the electrical, plumping the bathroom, insulation the ceiling and walls, then getting an inspection! But that will be a breeze.... haha.
So that's what's been going on in the house. Fun fun fun!
Hopefully I will have another update on other parts of the house for you guys soon!
-C













































